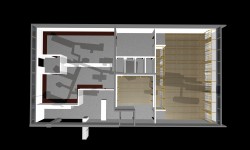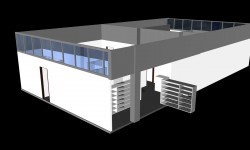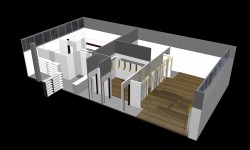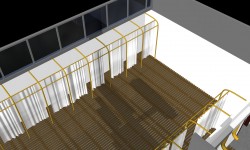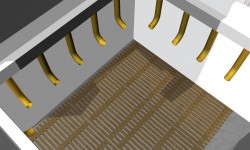Cleanland is an operation of reduction, it appears minimal, at the limit of what is visible and what is not, and it is inspired for its title by the Edwin A. Abbott book “Flatland“, a tale of a bidimensional world and its social structure.
A strategy is activated, through reduction; if an inhabitant of the three-dimensional world of Spaceland, identifies itself with an inhabitant of the two-dimensional kind, will easily understand that the univers it inhabits isn’t limited to the two dimensions of its world (as happens with the two-dimensional inhabitant when it encounters a sphere, a three-dimensional citizen), and, turning the reduction into extension, will easily be capable of imagining a different universal structure.
Notes on the Village, premises:
– the Village, planned to the tinies detail to be lived, today clearly shows its skeleton.
– the organic architecture of the Colonia is characterised by an articulate distributive system.
– all the buildings are connected through ramps-corridors.
– all the spaces were assiged to specific functions.
– every building has different openings and the antipanic doors lead directly to the woods.
– there are areas outside where the corridors and huge spaces, dwelled inside, disappear in the landscape.
Cleanland appears and disappears as it crosses space; it’s an organism immersed in the environment, taking up room while following its morphology. Cleanland is the visibile and invisible part at the same time.
The crossing morphology is architecture, a stratified one: Mattei, Gellner, Dolomiti Contemporanee.
The layout is a reduction, and like any reduction it shows privileges: the view from above, the planning and organising of the spaces. Crossing over from paper, design, to building and fruition, the dimensions increase.
After I walked through the spaces of the Colonia I’ve identified in the female showers and in parts of the rooms destined to the distribution of clothes my workspace.
In the first phase of my study nothing is going to be touched, I’ll take measurements, I’ll re-design space and objects on the inside, making them a layout and 3D model in scale. I’ll redraw the layout of the Colonia following the edge line.
I’ve decided to utilise a single line to define the Colonia as an individual shape, thus, if there are separate spaces, they won’t be included in the drawing.
I will, then, superimpose the layout of the Colonia to the one of the shower-changing rooms, taking up all the space with the Colonia‘s, until I find the correct orientation. This choice will depend on how the various elements will be handled.
- ita |
- eng

